Stanford University is full of smart people, and now it has a smart building too thanks to Jerry Yang, the co-founder of Yahoo!, and his wife Akiko Yamazaki The building is called Yang and Yamazaki Environment and Energy Building (Y2E2). The size of the building is 166,000 square feet, and it cost approximately $470/square foot.
Y2E2 is located near the corner of Alvarez and Via Ortega; it anchors one corner of the Science and Engineering Quad. I recently went on a tour of the building and would like to show you some of the cool (and smart) technology that’s at work there.
There are three photo-voltaic solar panels on the roof. Each representing a different kind of technology. These panels will provide 2-4% of the electrical power needed by the building–this seems like a small percentage but the building houses functions like labs that require more than your average home.
The sides of the building uses different types of windows depending on whether it is north/east facing or south/west facing. These are the north-facing windows. The goal is to tune the building to reduce unwanted heat from the sun. Overall, the building uses 56% less energy than buildings built only “to code.”
In the event of a fire, some of the windows open automatically to vent smoke. Coincidentally, the alarm went off during my visit, so I got to see how this works. During the debugging of the building, this system was tested with smoke from barbeque grills.
These are windows on the south-facing side of the building The horizontal panel is called a “light shelf.” It has two purposes: provide shade for the office beneath it and bounce light back through the top portion of the window to provide natural light deeper into the building–like Newgrange without having to go to Ireland on the winter solstice.
This is the south-facing basement level. The design incorporates natural light and ventilation even at the basement level to reduce energy consumption.
This is one of the four atriums of the building. These atriums function to spread natural light into the interior of the building as well as provide a ventilation system for warm are to rise out of the building.
This is the atrium with its fire retarding cover in a closed position. The fire alarm not only tripped the opening of the exterior windows but also the closing of this cover.
This is an interior conference room. These conference rooms are open, light, and airy. There are light, heat, and carbon dioxide sensors in the conference rooms in order to regulate environmental conditions based on the number of people in the room.
There is very little carpeting in the building so that less raw materials are used and so that heat is not retained by the floors. Also, the concrete floors are WYSIWG–that is, there isn’t a cosmetic layer of concrete. The structural layer is fully exposed.
This is look up through the atrium. The slots beneath the window are computer-controlled louvers that open allow hot air to escape the building.
This is an “active-chilled beam” module that is used throughout the building. This technology is more efficient because it uses water instead of air through a central system to transfer heating and cooling.
This is a fabric mural in the atrium. The purpose of using fabric is to absorb sound. The murals in each atrium are different colors and designs that reflect the type of research/teaching done near the atrium.
This shows the top portion of the walls of the enclosed offices. The designers chose “polygal windows” because it affords privacy yet it enables natural light from outside the building reach the inner halls–reducing the need to expend energy to light these areas. Plus, the material is inexpensive.
The building makes extensive use of reclaimed water. Landscaping is done with 100% reclaimed water. In total the building uses 90% less potable water than similar buildings of its size.
Here’s something I’ve never seen before: Depending on what you put in the toilet, you select the power of the flushing action. What will people think of next?
The bottom line is that operational costs savings will yield a payback of the additional costs of all this “smartness” in four to six years. No pun intended, but how cool is that?
PS: For “all the top” green news, you might want to check out this site.

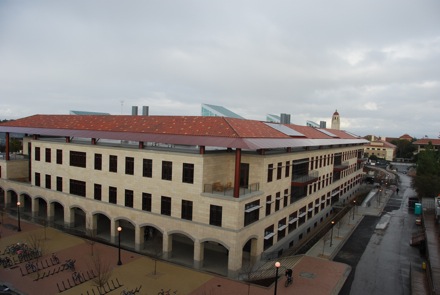

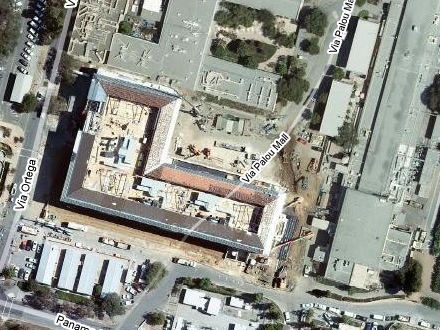
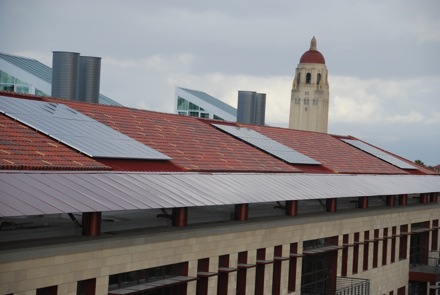
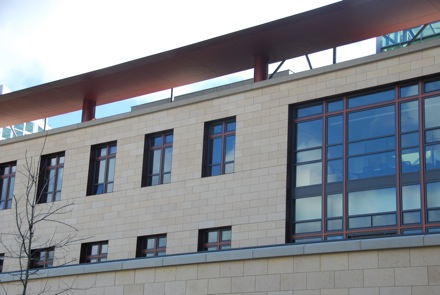
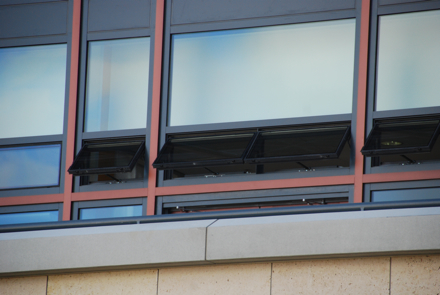
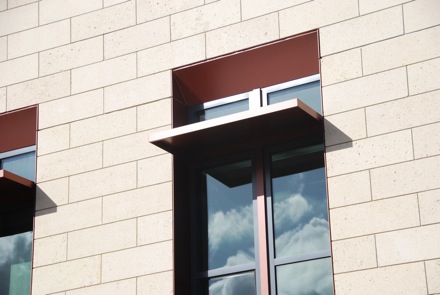
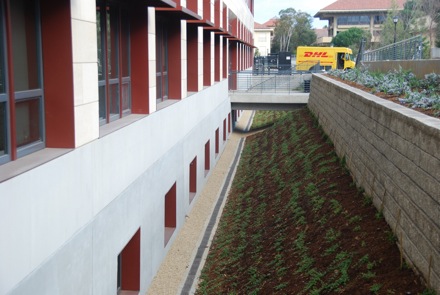
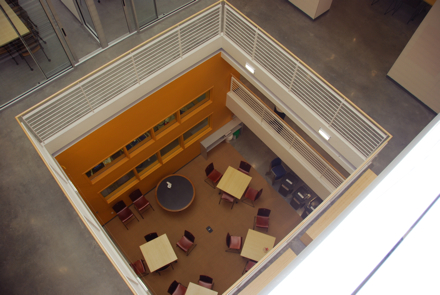
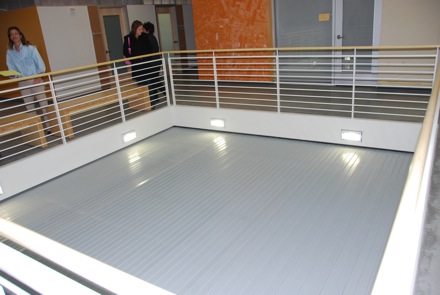

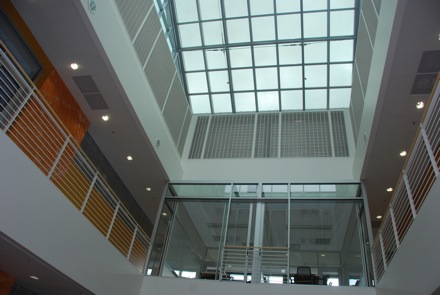

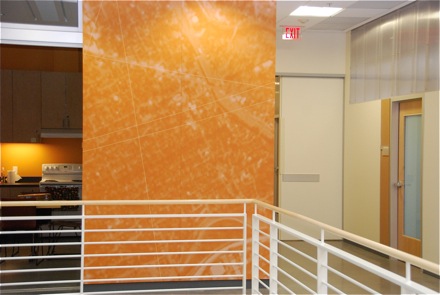
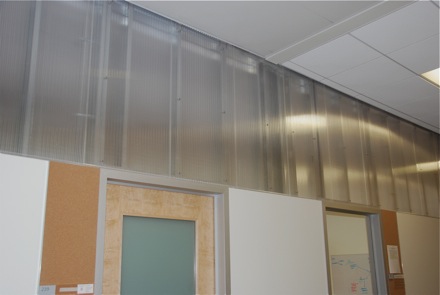






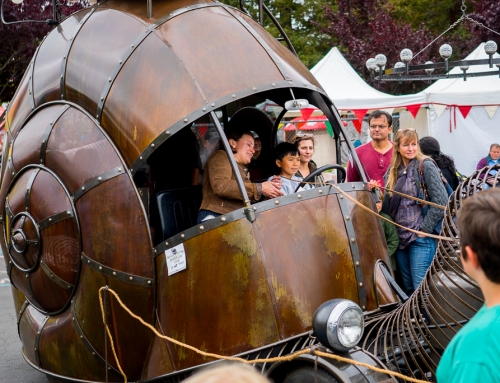
Leave a Reply